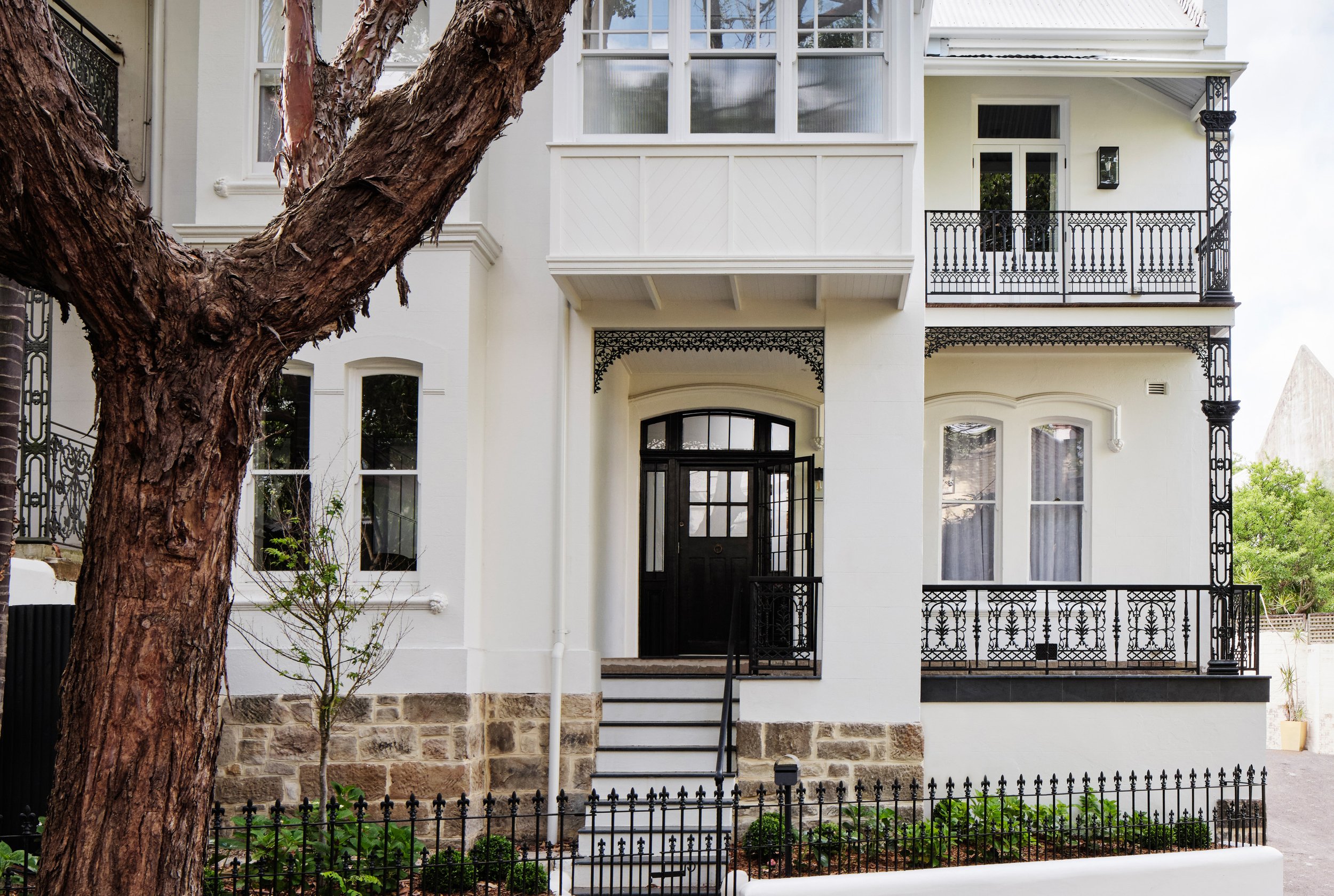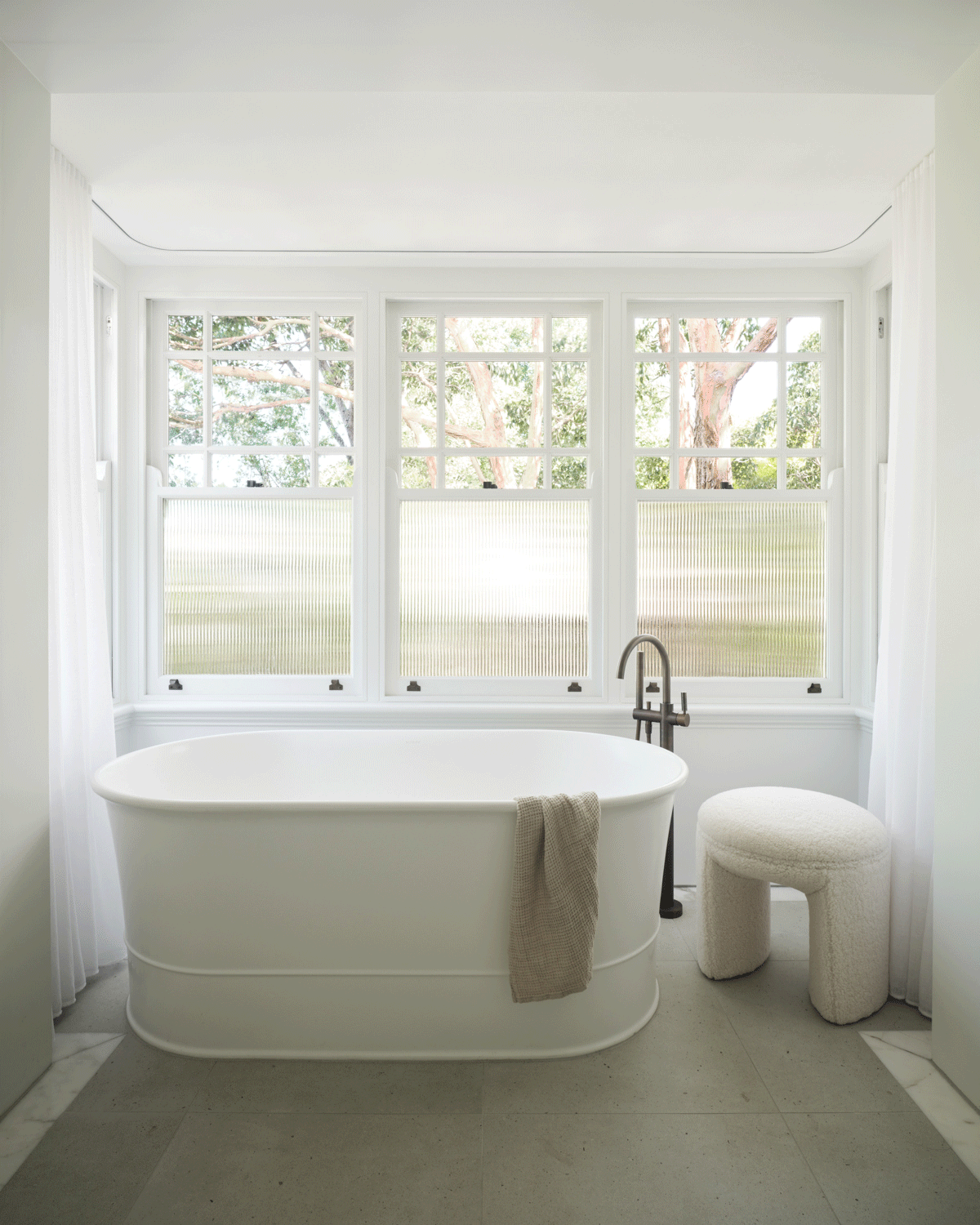
Darlinghurst House
Enhancing the traditional and melding it with the new, this Victorian house has been revived with an emphasis on better spatial flow, a redefined courtyard and an inviting multi-use basement.
Photography by Dave Wheeler
Our architecture and design team sought to re-introduce traditional features throughout the home, such as wainscotting and mouldings, and where possible existing elements like the original fireplaces were retained and restored.
Any introduced contemporary details were carefully selected to honour the Victorian features. For example, the joinery in the dining room and master bedroom were designed to feel like pieces of furniture, rather than built-ins that interrupt the cornices.
Bold moments of black steel are used to frame vistas and mark transition points between spaces, with a folded, metal balustrade grounding the staircase at the heart of the home.
Previously the courtyard was overwhelmed by an oversized pool but now our clients can enjoy an outdoor lounge area as well as a new round plunge pool.
The basement captures the old-meets-new story in a material palette of original sandstone, burnished concrete, timber panelling and black steel. Now a mixed-used space for laundry, wine cellar and general storage, it is welcoming and well-lit, and can be used as spill-over space for food prep and hosting.


























