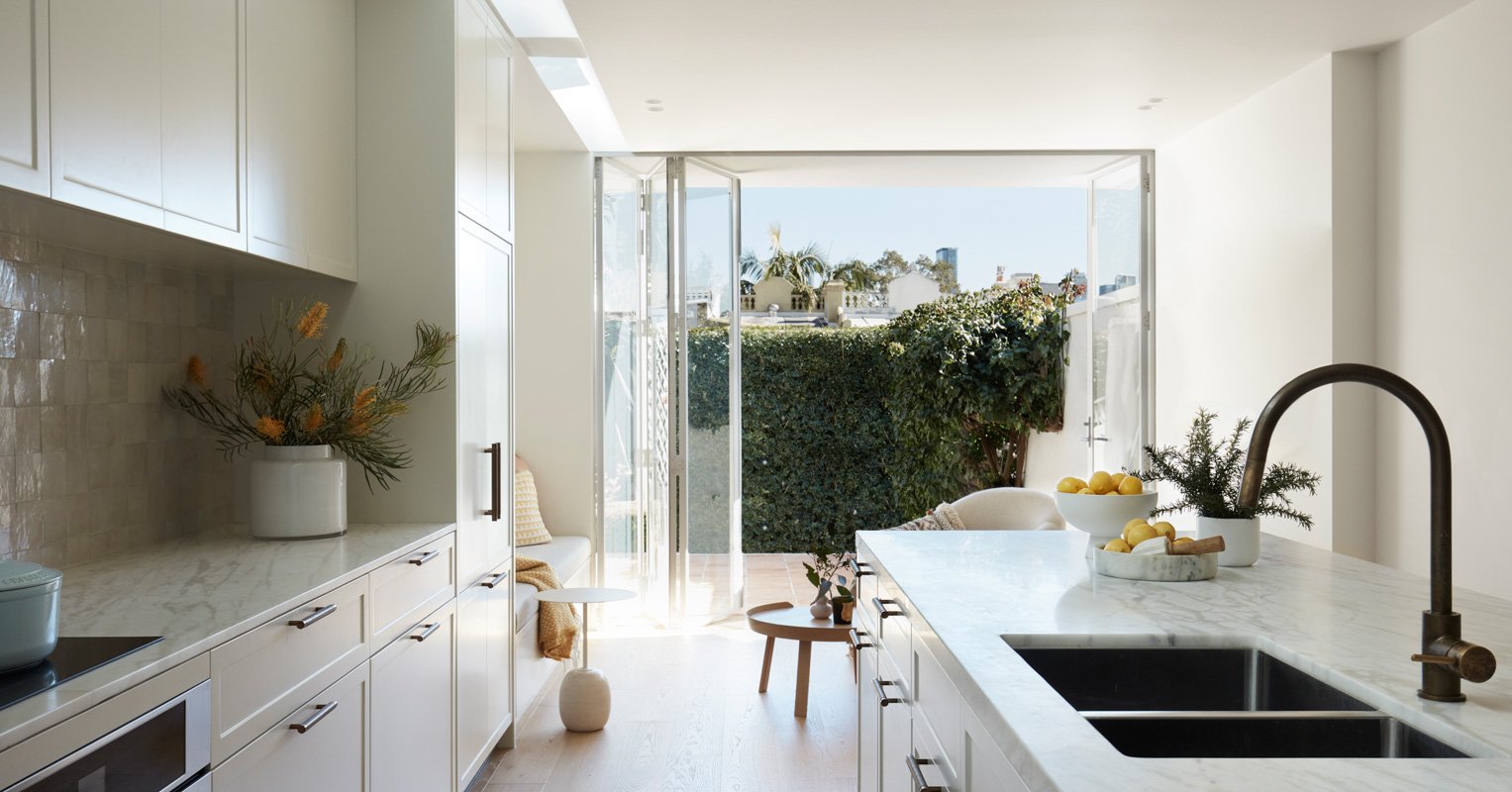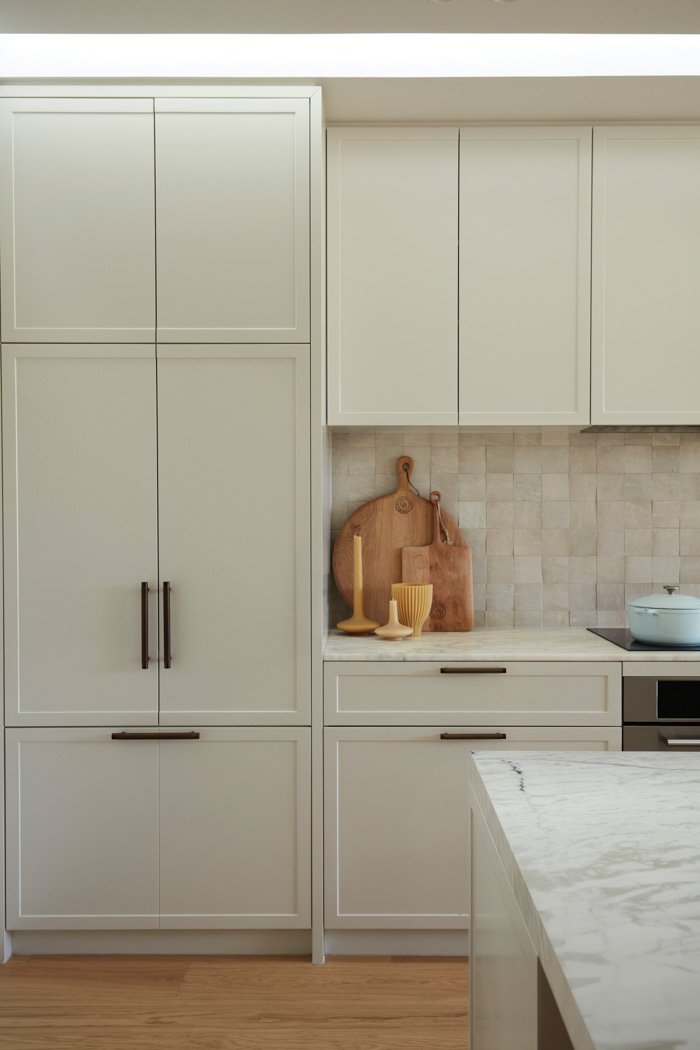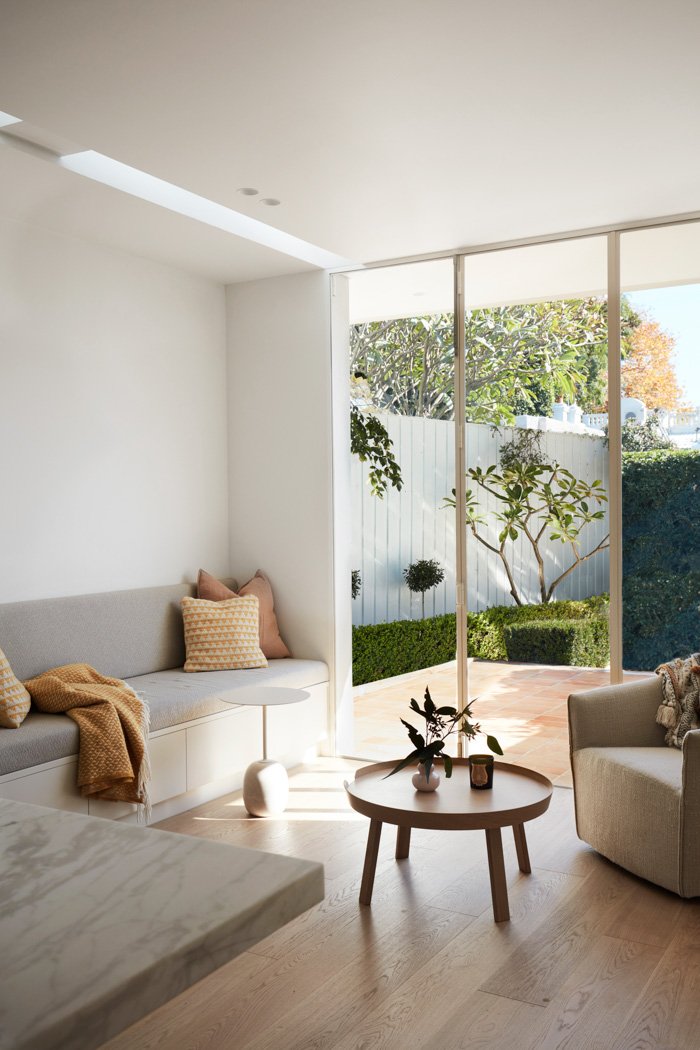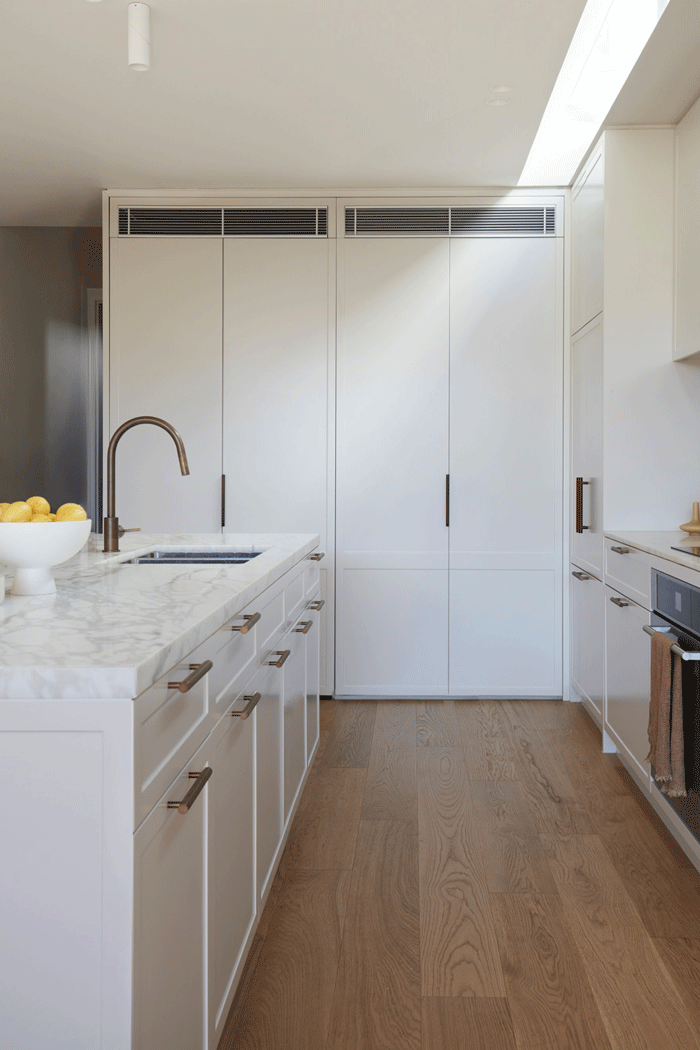
Cambridge Street Kitchen Renovation
A life-changing kitchen and bathroom renovation for a family home that previously didn’t have a table to dine at or a rear lounge area to relax in.
Photography by Prue Ruscoe
To significantly improve the amenities we extended the rear ground floor to the boundary and added a slot skylight above the kitchen space to introduce natural light deep within the plan.
The kitchen was modernised with lovely timeless finishes of Carrara stone, hand-made Moroccan Zellige tiles, Shaker style joinery and brass accents.
The laundry, previously located in a sub-standard, very low ceiling space area below stairs, was incorporated into the kitchen for better access.
The extension also included a new ground-floor powder room behind the kitchen. The skylight runs the length of the kitchen through to the powder room, where we reinstated traditional fluted glass French doors to borrow the natural light flooding the small wet room and let it spill through to the front living space beyond.








