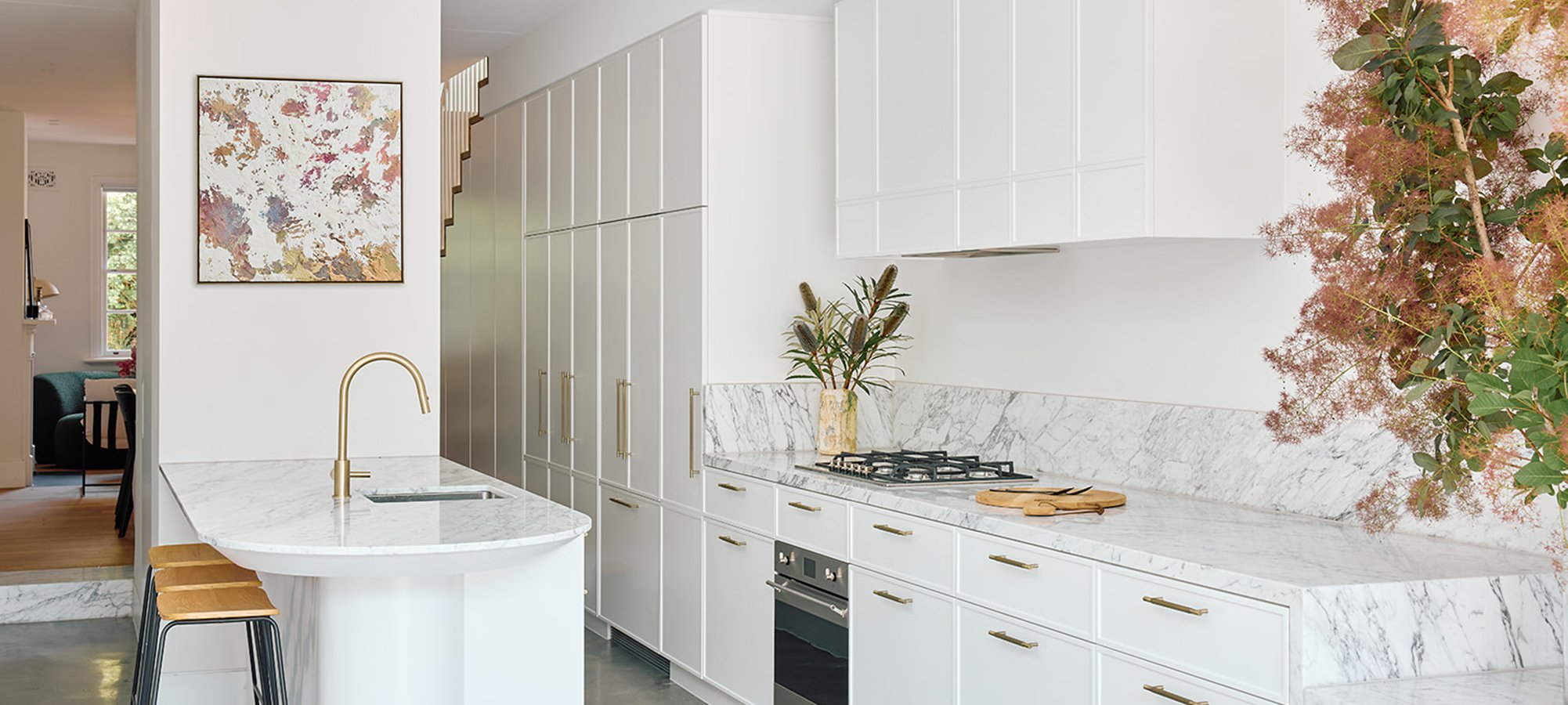
Cameron Terrace
This project focused on transforming a narrow workers' terrace, carefully balancing heritage features with contemporary design, maximising the potential of the space and creating a more practical, inviting, and well-connected home.
Photography by Tom Wholohan
A narrow workers' terrace that had suffered from poor renovations over the years. The layout had common issues, such as a bathroom and laundry added to the rear, disrupting the connection to the outdoor courtyard. Upstairs, the two bedrooms lacked a bathroom, compromising functionality. The client’s vision was to open the terrace, creating a seamless connection with the rear courtyard, while reconfiguring the interior to include a more functional kitchen, improved storage, and a bathroom upstairs to service the bedrooms. The interior design was embraced a light, bright, and neutral material palette, reflecting the client’s preference for a modern yet timeless aesthetic.
Modify responded to the brief by relocating the bathroom and laundry to the center of the plan, freeing up the rear of the property to create a seamless connection with the courtyard. A large skylight with concrete details was introduced in the rear living room to enhance natural light, while the floor level was lowered to achieve elegantly proportioned high ceilings.
The ground floor reconfiguration included redirecting the staircase from the front of the house, opening up the layout and creating a more functional flow throughout the home. This adjustment also allowed for carefully designed joinery and the integration of refined features, including a focal bar area and a discreetly positioned powder room.
To address the need for an upstairs bathroom, Modify proposed extending the first floor beyond the principal form. While this presented planning and heritage challenges, Modify successfully navigated them to provide a spacious bathroom servicing both bedrooms without compromising their size. Skylights over the stair void and in the upstairs bathroom further enhanced the light-filled, modern aesthetic while maintaining the terrace’s heritage charm.




















