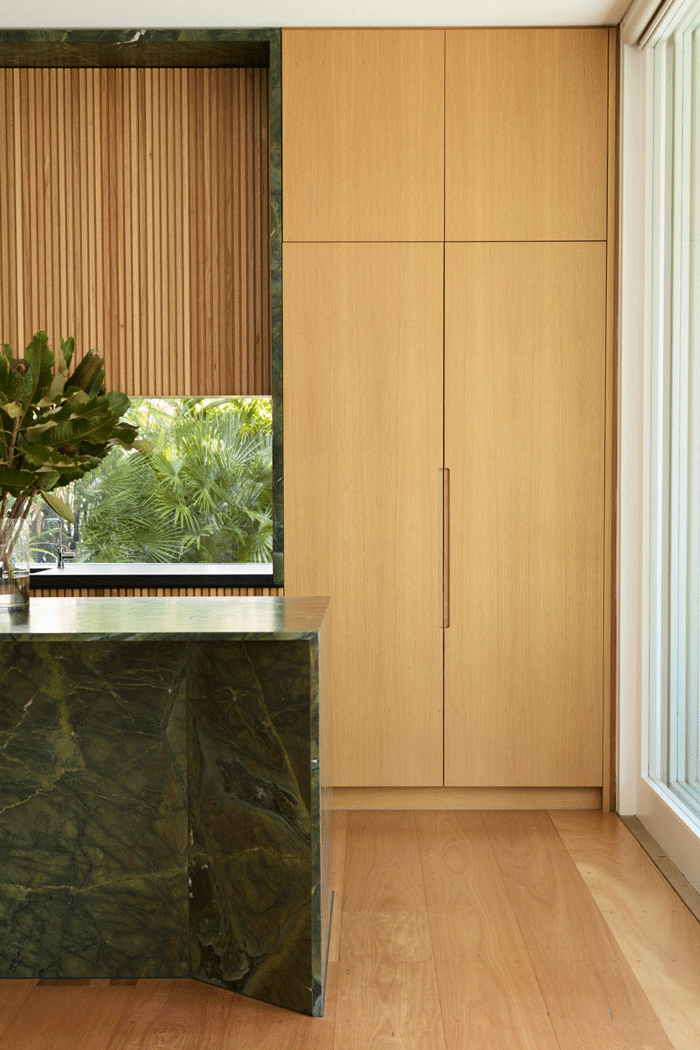
Edward Street
Honouring the home’s original architecture, this renovation involved an addition above the existing garage and revitalised the interiors with a natural-toned material palette inspired by the surrounding bushland.
Photography by Prue Ruscoe
While maintaining the floor plan, our clients wanted to update the kitchen, being the heart of the home, with a fresh aesthetic and improved flow.
An existing large sliding door could be closed to hide the smaller catering kitchen tucked away on the left-hand side, yet the continued use of the green Bizanto stone and oak joinery unify the space.
Our team added a fabulous new bar to the far end, offering a designated space for serving drinks without disrupting the room’s natural rhythm.
The ground-floor powder room received a contemporary makeover, featuring luxe materials for a clean, hotel-like ambience. Upstairs the ensuites underwent a similar clean-line update with the introduction of timeless travertine to beautifully tie in with the old materiality.
The extension above the garage created an additional bedroom and private ensuite. New windows received a similar sliding shutter treatment to match the existing facades and care was taken to ensure the new rooftop and clerestory windows merged seamlessly with the original architecture.














